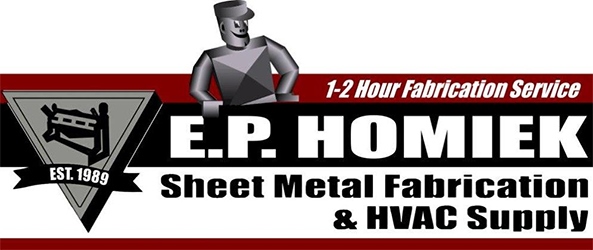Fire Damper Installation Basics
- Posted on June 14, 2023
- by admin
- in Blog_Posts
- Comments Off on Fire Damper Installation Basics
The purpose of a fire-rated wall or ceiling is to prevent the spread of fire and smoke. Whenever there is any penetration of a fire barrier, which can include ductwork, electrical conduit, plumbing, and refrigeration lines, the integrity of the wall must be maintained.
In general, fire dampers are required where air ducts penetrate a wall rated for two hours or more. One-hour fire barriers do not require fire dampers in a fully-ducted HVAC system unless the barrier is a vertical shaft. There are two basic types of fire dampers, static and dynamic. The main difference is that static dampers rely on gravity for closure whereas dynamic dampers close assisted by spring tension.
Fire dampers must be set and installed in fire-rated assemblies according to the manufacturer’s instructions. They cannot be excessively recessed or protruded from the wall, and they must fit as tightly as possible within their framing. Fire-rated caulk appropriate for the application must be used to seal any small gaps between the firewall and fire dampers. The dampers must remain accessible to building inspectors and fire marshals for inspection as well as for maintenance and periodic testing.
E.P. Homiek Sheet Metal & HVAC Supply can provide ceiling radiation damper (CRD) boot assemblies within 7-10 business days. For more information on CRD boot assemblies, please contact E.P. Homiek at 732-364-7644 (Lakewood) or 908-688-9104 (Union).
If you enjoyed this article please consider sharing it!




