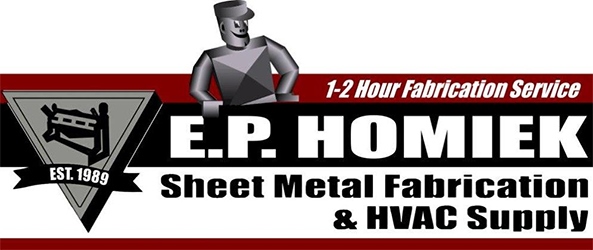Accurate Refrigerant Line Sizing and Design are Critical for Proper A/C System Operation
- Posted on August 14, 2023
- by admin
- in Blog_Posts
- Comments Off on Accurate Refrigerant Line Sizing and Design are Critical for Proper A/C System Operation
As a New Jersey HVAC supplier for over 35 years, E.P. Homiek has sold countless refrigerant line sets to our contractors. We’ve also heard plenty of stories of compressor burnouts, poor system performance, and warranty disputes due to incorrect refrigerant line sizing and design.
Case in point: We recently heard about a warranty dispute that arose when many of the split systems installed in a new 8-story condominium, with condensers and compressors located on the roof and evaporators on each floor, began performing poorly and multiple compressors were failing soon after tenants moved in. It turned out that the HVAC contractor had failed to consider distances between the rooftop condensers and lower-floor evaporators and installed identically-sized refrigerant line sets throughout the building. They also neglected to install refrigerant traps according to manufacturer directions. As a result, refrigerant lines for the lower floor units were undersized and some systems on the higher floors were overcharged, leading to numerous no-cooling complaints and compressor failures.
Proper refrigerant line design, layout and sizing are critical when selecting and connecting split systems, especially in situations like the one described here, and all HVAC technicians should understand how refrigerant and oil migrate through a system. Every equipment manufacturer has piping design guidelines, charts, and installation instructions that are readily available online. Many manufacturers can assist HVAC contractors with line set specifications or provide factory piping design information. Liquid lines and suction lines have specific criteria for size and distance, and capacity loss should be kept at 3% or less. This information can be found on charts showing approximate percentages of cooling capacity loss for different size systems and different line lengths.
If you enjoyed this article please consider sharing it!




