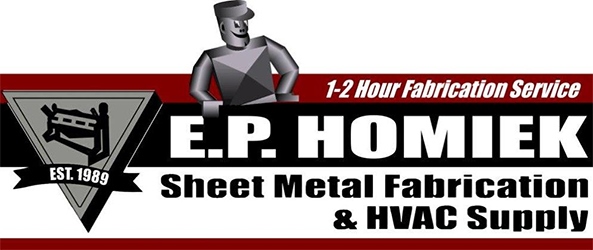Air Delivery, Flow, Wash, and Pressurization in HVAC System Design
- Posted on November 27, 2023
- by admin
- in Blog_Posts
- Comments Off on Air Delivery, Flow, Wash, and Pressurization in HVAC System Design
How air travels throughout rooms and open areas of a home is one of the most important factors in occupant comfort and HVAC system performance. With proper air delivery, HVAC contractors can avoid complaints and costly return trips and field adjustments down the line.
The first step in designing residential and commercial HVAC systems is properly calculating and sizing air conditioning and heating systems using Manual J and Manual S. Manual D is used to size ductwork and its distribution to the different areas of a home. The second, very important step is determining air distribution at the room level once it exits supply ductwork and enters the living area through strategically-placed diffusers. If these elements are not in their proper places, there is no guarantee that problems like short cycling, stratification, dead air pockets, pressurized room, and perhaps even mold growth, Even with proper CFM and discharge air temperature.
The layout of a home, from large open areas to small bedrooms, must be complemented by the airflow supplied from large. With proper design, air should “wash” the inside of exterior walls and slowly move to interior spaces. Air cannot reach a return grille if it is obstructed by a door, so some areas may require transfer grilles. Rooms with vaulted ceilings or second stories will need floor supply registers as opposed to ceiling diffusers to overcome stratification. Registers and diffusers cannot be placed too close together or too far apart and should be kept as far away from the return grilles as possible to avoid short cycling. This is done by determining the throw, or distance air will travel from the supply diffuser, usually eight to ten feet.
There are numerous types of grilles, registers and diffusers to choose from, and it is important to avoid ones with high pressure drop that can restrict air. Depending on the size of a room, two-way and three-way diffusers typically work best, and layout should be determined before ductwork is designed and sized, not after. Dead zones and stagnant pockets of air that can create temperature and humidity differences should be flushed out in the design. Moving air evenly, with approximately six to eight air changes per hour, is the goal. This can easily be calculated by CFM to the area’s cubic area. The recommended way to design a residential HVAC system is to calculate the load room-by-room, followed by the diffuser and return grille layout, then duct layout and sizing.
About E.P. Homiek
E.P. Homiek Sheet Metal Fabrication & HVAC Supply, with two convenient locations in Lakewood, NJ and Union, NJ, provides one- to two-day turnaround on all residential and light commercial ductwork, as well as one- to two-hour emergency fabrication service, rapid delivery, and competitive prices. HVAC parts, supplies, and equipment lines include Goodman, Honeywell, Bryant, Bradford White, Crown Boiler, Daikin, Weil-McLain, Sea Breeze, Generac, Fantech, ZM, A.O. Smith, Hart & Cooley, Malco, Mueller, and many more.
If you enjoyed this article please consider sharing it!




